“What are the characteristics of Japanese traditional architecture?”, or “I want to know about famous Japanese buildings”, you may think. Traditional Japanese architecture is characterized by the use of tatami mats, shoji screens, and sliding doors. In addition, timber construction is also a uniquely Japanese technique.
In this article, we introduce the unique characteristics of Japanese architecture, explore the history of architecture in Japan, and introduce some famous buildings. When you visit Japan, be sure to pay attention to the architecture of buildings both modern and traditional.
Table of Contents
- Features of Traditional Japanese Architecture
- History of Japanese Traditional Architecture
- Examples of Japanese Traditional Architecture
- Examples of Modern Japanese Architecture
- Summary
Features of Traditional Japanese Architecture
In this part, we introduce some of the unique features and characteristics of traditional Japanese architecture. The features we introduce below have all survived the passage of time and have been passed down to this day, a time when Western-style rooms have become commonplace.
Take Off Shoes at the Entrance Before Entering the House

In Japanese homes, the entrance or entryway is called a “genkan (玄関)”. It is a small area right at the house or apartment’s front door for removing your footwear before entering the house. Genkan are usually recessed (lower than the main floor) to prevent dirt from entering into the main housing area. There are very few houses where you can enter with your shoes on. When you return from outside, take your shoes off at the genkan, and change into indoor slippers before entering the house.
This can be said to be a remnant of the time when floors of Japanese houses were made of tatami mats. Tatami mats are quite fragile and walking on them with shoes on can damage them, so the Japanese learnt to take off their shoes indoors. In addition, in Japan, where tatami mats have long been the norm, the custom of sitting on the floor remains even now when wooden flooring has become widespread. This is why people take their shoes off at the entrance, to avoid bringing dirt from their shoes into the house.
Traditional Japanese Houses have A Veranda

In Japan, detached houses built in Japanese architecture style have a veranda called “engawa (縁側)”. Engawa is a wooden passageway or corridor created by extending the outer edge of the window. Residents can enter the house or chat with visitors from the veranda. For the Japanese, sitting on the veranda, looking out over the garden and feeling the changing seasons is an important moment of relaxation. Today, with the progress of Westernizations, the number of houses with engawa has decreased considerably in the cities, but in rural areas there are still houses with engawa.
Shoji and Fusuma

Traditional Japanese rooms have shoji screens instead of curtains. Shoji (障子) is a type of sliding door with thin shoji paper pasted on a wooden frame. It is known for allowing natural light to shine into the room.
Fusuma (襖), on the other hand, also used in traditional Japanese rooms, are sliding doors whose wooden frames are covered by Japanese paper or fabric and have an attached handle. Unlike shoji, it does not allow light to pass through, and thus acts as a partition between rooms.
Tatami Flooring
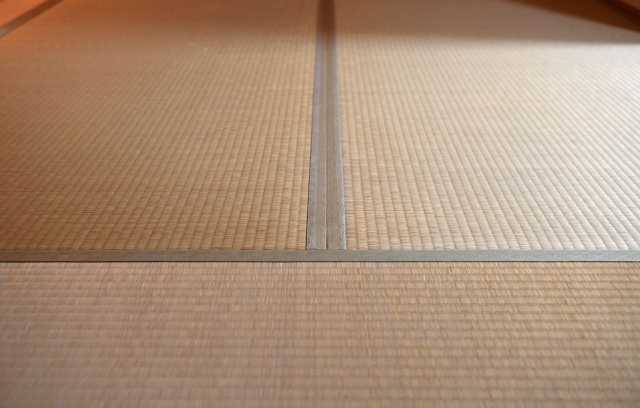
Tatami (畳) are an essential element of traditional Japanese architecture. It is one of Japan's traditional flooring materials originally used in residences of aristocrats, but from the mid-Edo period became prevalent in houses of commoners as well.
Tatami mats are made by weaving rushes together. The refreshing scent of rush is a smell that makes Japanese people feel nostalgic. With the spread of wooden flooring, the number of houses with full-on tatami flooring has decreased considerably. Instead, there are houses where only one room or only a corner of the living room that has tatami flooring.
Timber Construction for Traditional Japanese Buildings
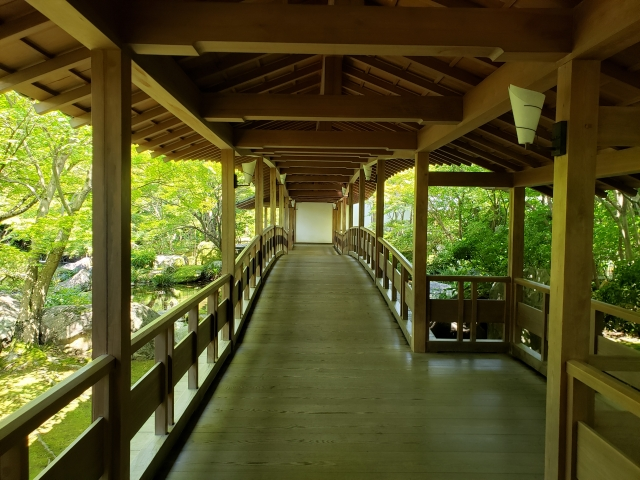
Many traditional Japanese buildings are built using wood. In Japan, ancient buildings were not made from stone or earth as in the west. This is because of the abundance of forest resources, and the hot and humid climate was well suited to hygroscopic wood. In addition, in Japan, where earthquakes often occur, it is less likely that a building will collapse if made of wood which bends flexibility and absorbs shock as compared to stone or soil material. For this reason, even today, when reinforced concrete is widely used, the majority of Japanese houses are still made of wood.
Is it true that there are many wooden houses in Japan? If so, how many? And what type of other houses are there other than wooden ones? Find out in Types of Housing in Japan and Cost of Rent.
Writer's Pick
History of Japanese Traditional Architecture
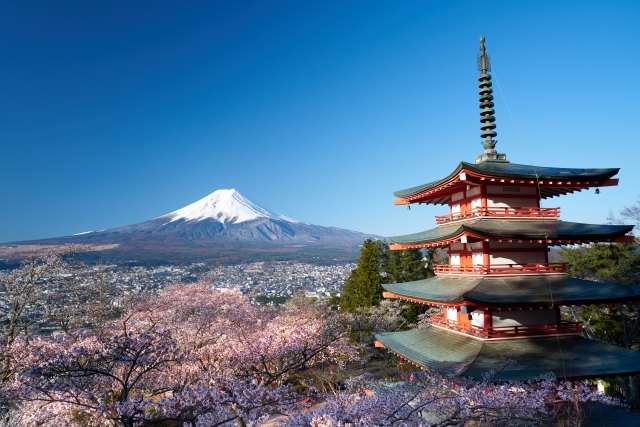
With such a long history, it is no surprise that various architectural styles were developed in Japan. Some of these styles have been passed down to the present day. Below is a summary of the characteristics of Japanese traditional architecture of buildings in each era. Have a read to deepen your knowledge of Japanese traditional architecture.
Jomon Period to Yayoi Period
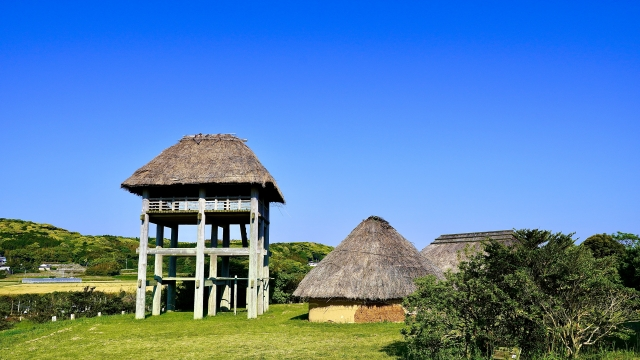
The history of building construction in Japan begins in the Jomon period. In the Jomon period, people who had previously slept in caves or behind rocks started erecting pillars on floors made by digging into the ground to create a home.This is called a “pit dwelling”.
In the Yayoi period,「高床式倉庫」which are “stilt warehouses” or “raised granaries” were developed. These were houses built upon tall pillars to keep the entire dwelling high above the ground. This way, it prevented animals and insects from destroying precious food.
Asuka/Nara Period to Heian Period
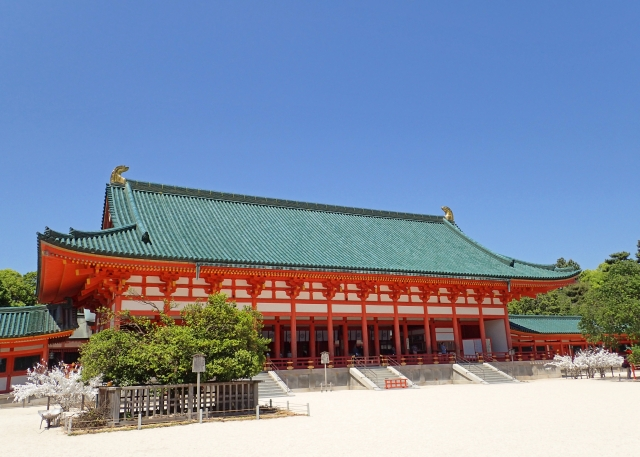
Entering the Asuka and Nara periods, construction techniques were introduced from the Korean Peninsula. At the same time, Buddhism was also introduced, leading to the development of temple architecture which had never been seen before. People’s dwelling differed greatly depending on their social status, with those of high status living in solid dwellings, whilst peasants still seem to have lived in pit dwellings.
During the Heian period, when nobility flourished, a new architectural style called “shinden-zukuri (寝殿造)” was born. Shinden-zukuri is a luxurious mansion with a main building called “shinden (寝殿)” for ceremonies and welcoming guests as its centre, with symmetrically connecting houses to the left and right.
Kamakura Period to Azuchi-Momoyama Period
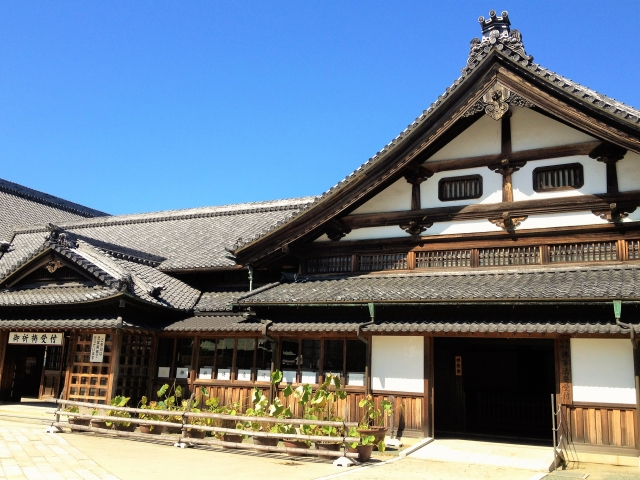
From the Kamakura period, when samurai families flourished, practicality was more important than appearance. In preparation for enemy attacks, “samurai residences (武家屋敷 buke yashiki)” with rooms built separately from each other were created. It was during this Kamakura period that tatami was born.
In the Muromachi period, “shoin-zukuri (書院造)” was born. Shoin-zukuri is an architectural style that simplifies shinden-zukuri, which flourished in the Heian period. In shoin-zukuri, the floor was covered with tatami mats, and the rooms were partitioned with fusuma and shoji screens. It was during this period that the base form of traditional Japanese houses was established.
In the Azuchi-Momoyama period, architectural style "sukiya-zukuri (数寄屋造り)" was born. It is based on the shoin-zukuri style combined with a tea room that would normally have been built separately.
Edo Period
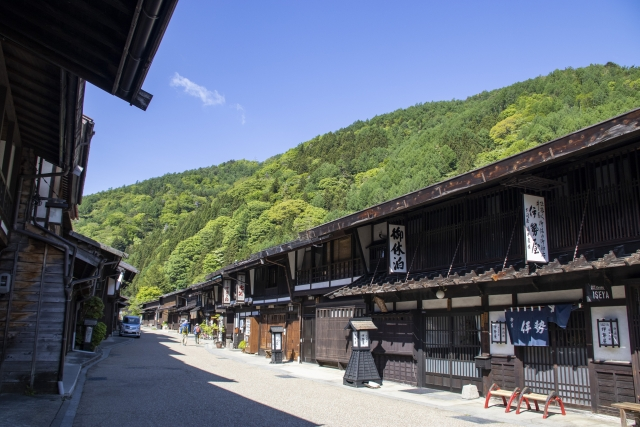
The long-lasting Edo period saw the emergence of a variety of architectural styles. Housing became increasingly diversified, and the type of houses people lived in changed greatly according to their occupation and social status.
Thatched-roof houses came to be developed in rural farming villages. In the densely populated towns of Edo on the other hand, collective rental housing called “長屋” seemed to be the most common type of housing.
Meiji Period to Showa Period
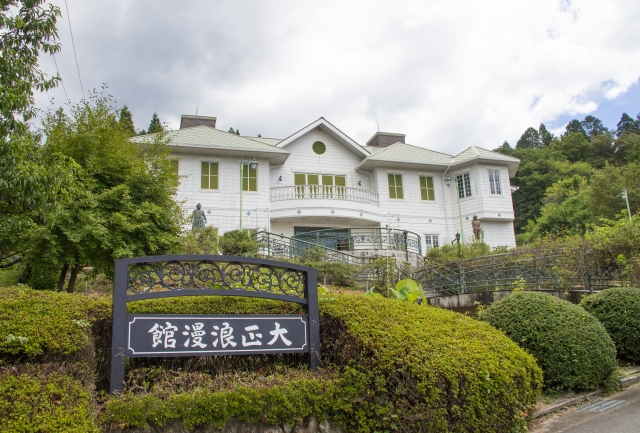
From the mid-Meiji period, housing became increasingly Westernised. Commoners’ housing remained unchanged from the Edo period, but for wealthy families, it was a symbol of status to build a Western-style house. In the Taisho era, the Westernisation movement accelerated further.
After that, Japan was plunged into the Pacific War that caused many buildings in urban areas to be burnt down by air raids from the mainland. From the post-war reconstruction period that followed, reinforced concrete buildings sprang up one after another. It was also around this time that residential complexes and large-scale apartments, which has not been seen before, began to be built as the population grew.
Present Day
The greatest feature of modern Japanese architecture is having the world’s highest level of earthquake resistance. Having suffered numerous major earthquakes, Japan has established strict earthquake resistance standards that are updated regularly. Even today, technological innovations continue to be made to prevent or minimise earthquake damage from various perspectives, such as “earthquake resistance” which prevents buildings from collapsing, “seismic damping” to suppress shaking, and “seismic isolation” to keep shaking away from the building.
Examples of Japanese Traditional Architecture
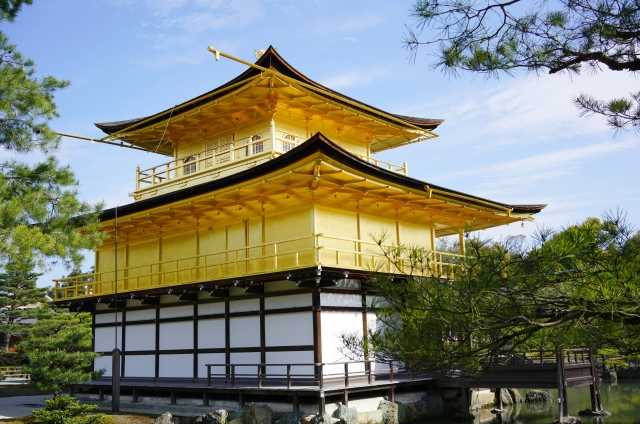
Japan has taken care to preserve many traditional buildings such as old shrines, temples, and castles. As a result, we can still admire and examine the uniqueness and intricacies of traditional Japanese architecture as we explore Japan. The old wooden buildings in particular are expertly crafted with construction techniques that use only wood and no nails yet remain sturdy and strong.
In this part, we introduce famous Japanese buildings from before the Edo period, arranged in chronological order for ease of reading.
Horyu-ji Temple
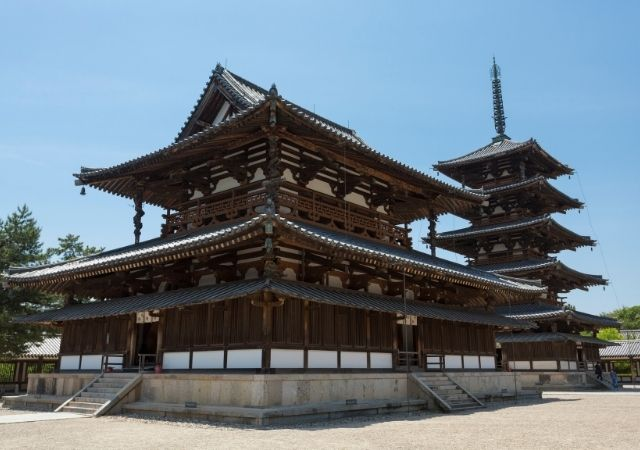
Horyuji (法隆寺) is a building built in Nara Prefecture by Prince Shotoku in 607. Said to be the world's oldest wooden building, it was registered as Japan's first UNESCO World Heritage Site in 1993. There are several wooden buildings in the vast precincts, and the five-storied pagoda is especially famous. The 5-storied pagoda is 31.5m high, and the overlapping roofs get smaller as it goes up. The 5-storied pagoda's wooden constructed pillars are famous for their structure that allows the building to escape the shaking of earthquakes.
Todaiji Temple
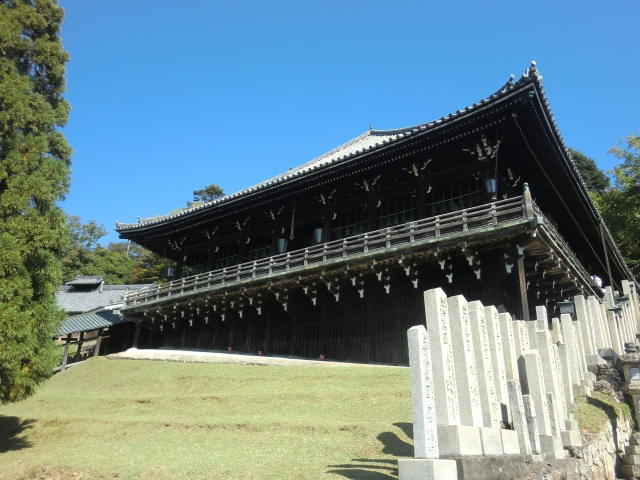
Todaiji (東大寺) is a temple where the Great Buddha of Nara is enshrined. In 743, Emperor Shomu ordered the construction of the Rushana Daibutsu which took many years to complete. The Great Buddha Hall, where the Great Buddha is enshrined, is one of the largest wooden structures in the world. Many buildings on the precincts, built in later years, are still remaining, including the Nandaimon Gate, Nigatsu-do Hall, and Hokke-do Hall, which are famous for their Nio statues.
Itsukushima shrine
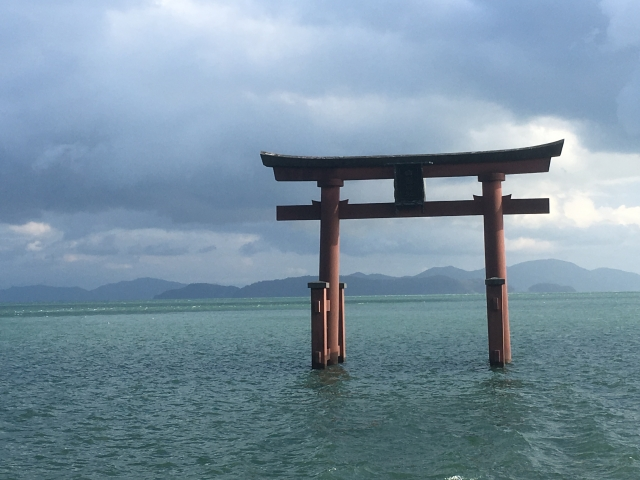
Itsukushima Shrine (厳島神社) is a building located in Itsukushima, Hatsukaichi City, Hiroshima Prefecture, and was registered as a World Heritage Site in 1996. It is said that Empress Suiko built the predecessor shrine in 593, and the current Shinden-zukuri shrine was completed in 1168 by the order of Taira no Kiyomori. The most impressive thing about Itsukushima Shrine is the large vermillion torii gate that protrudes out of the sea, and the view of the shrine building that spreads out over the sea is spectacular.
Himeji Castle
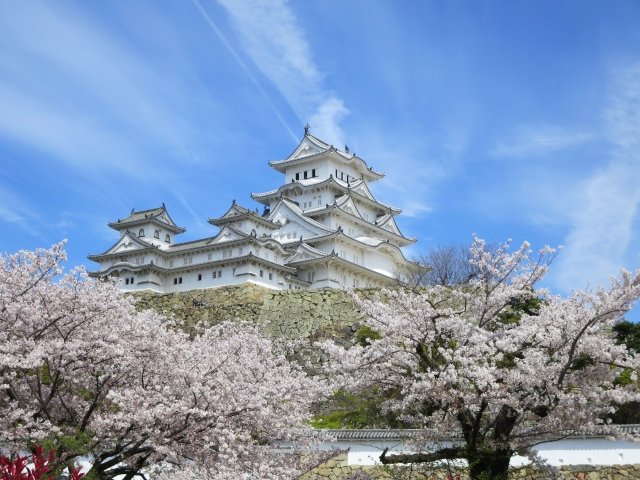
Himeji Castle (姫路城) in Hyogo Prefecture is affectionately known as Shirasagi Castle (白鷺城; White Heron Castle) because of its white walls and shape. Built in 1346, it was registered as a National Treasure in 1951 and a World Heritage Site in 1993. The most eye-catching building in the precincts is the Tenshukaku, which has overlapping roofs. Himeji Castle’s Tenshukaku consists of a 7-storey main keep and 3 smaller keeps in a row. Himeji Castle, which combines beauty and power, is one of the most popular castles in Japan.
Kumamoto Castle
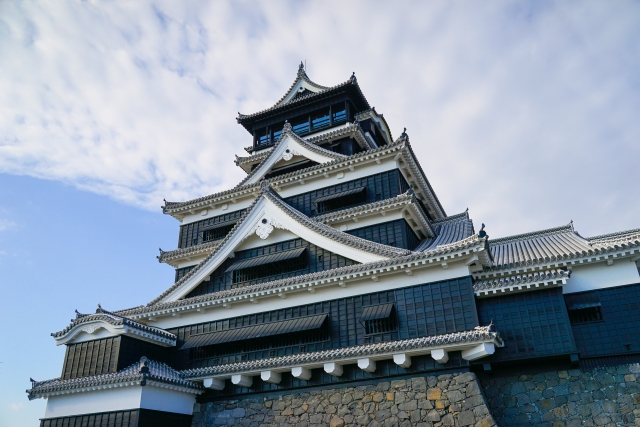
Kumamoto Castle (熊本城), located in Kumamoto Prefecture, was built in 1607 and is said to be one of Japan's 3 Famous Castles (日本3名城). The castle tower was damaged by fire in 1877 and the Kumamoto earthquake in 2016, but it has been restored and can be visited now.
Kumamoto Castle is known not only for its castle tower, but also for its beautiful stone walls that are tightly stacked with no gaps. Approximately 30% of the buildings were damaged by the 2016 Kumamoto earthquake, including collapse and deformation, and are under restoration as of 2022. It is said that the entire castle will be fully restored to its former glory in 2037.
Nikko Toshogu
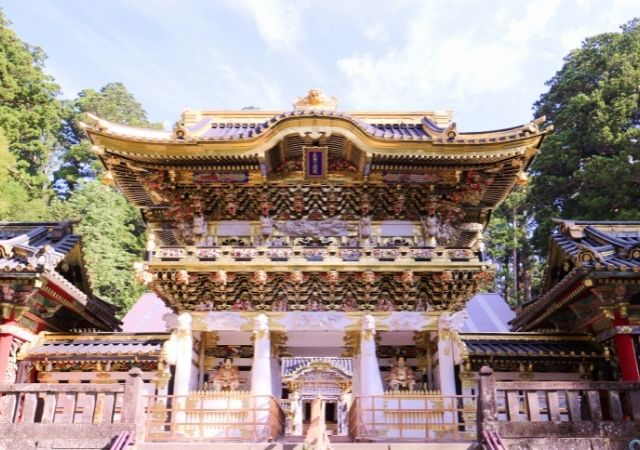
Nikko Toshogu Shrine (日光東照宮) in Tochigi Prefecture enshrines Tokugawa Ieyasu, the first shogun of the Edo period. In 1636, the third shogun, Iemitsu, undertook a large-scale renovation of the shrine to give it its present form. The architecture's vivid carvings are a sight to behold, especially the three monkeys with their eyes, ears and mouths blocked, nicknamed "See No Evil, Speak No Evil, Hear No Evil". The 3 monkeys figures’ expresses the lesson that "it is better not to see, hear, or talk about unnecessary or bad things."
Interested in reading more about shrines and temples in Japan, and castles too? We have articles dedicated to both. Click for shrines and temples, and Japanese castles.
Examples of Modern Japanese Architecture
From the Meiji period onwards, Japanese construction technology developed remarkably with the introduction of overseas technology. In this part, we introduce some of the most representative forms of modern architecture in Japan.
Bank of Japan Head Office
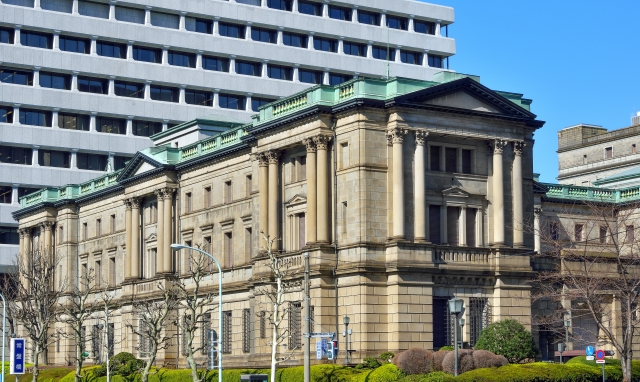
The Bank of Japan Head Office was designed by Tatsuno Kingo (辰野 金吾), who is said to be a master of modern architecture, and was built in 1896. Tatsuo Kingo received an education in architecture abroad in Europe, and the Bank of Japan Head Office is one of his masterpieces that incorporates Western architecture. The building is characterised by a fusion of the Renaissance style, with symmetrical construction, and the Neo-Baroque style, with curves and ellipses. The elevators, flush toilets, fireproof shutters, and other fixtures were the latest technology of the time, making it a representative building of the Meiji era.
Tokyo Tower
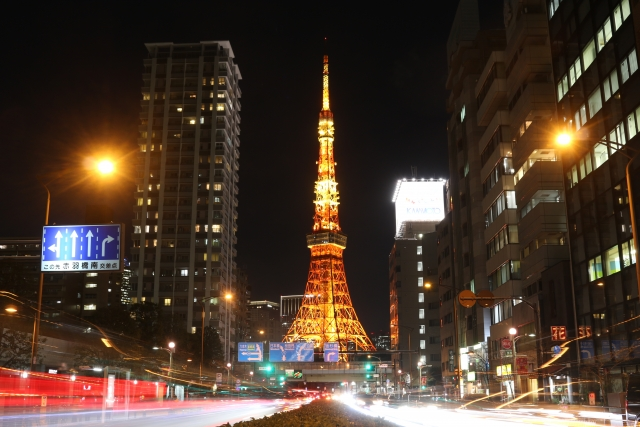
A beauty to this day, Tokyo Tower is a radio tower designed by Naito Tachuu (内藤 多仲) and completed in 1958. With a height of 333 m, it was the tallest building in the world when it was completed. The height of 333 m was not only necessary to transmit radio waves throughout the Kanto region, but was also chosen as such to exceed the height of the Eiffel Tower in Paris, which was the tallest tower in the world at the time the Tokyo Tower idea was conceived. Further, the design of Tokyo Tower is also inspired by the Eiffel Tower.
Today, much of Tokyo Tower’s role as a radio tower has been transferred to the Tokyo Sky Tree, but it is still a much-loved symbol of Tokyo.
Tokyo Sky Tree
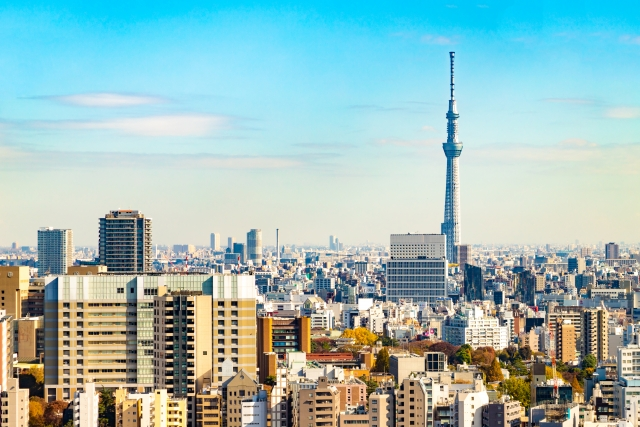
Sky Tree is the world's tallest radio tower with a height of about 634 m. It is the second tallest building in the world after the Burj Khalifa in Dubai. The design for the Sky Tree was inspired from the 5-storied pagoda, making it highly resistant to earthquakes and shaking. It is truly a fusion of traditional Japanese architecture and modern technology. The Tokyo Solamachi commercial complex and Sumida Aquarium inside the Sky Tree are recommended for sightseeing.
The National Art Center, Tokyo
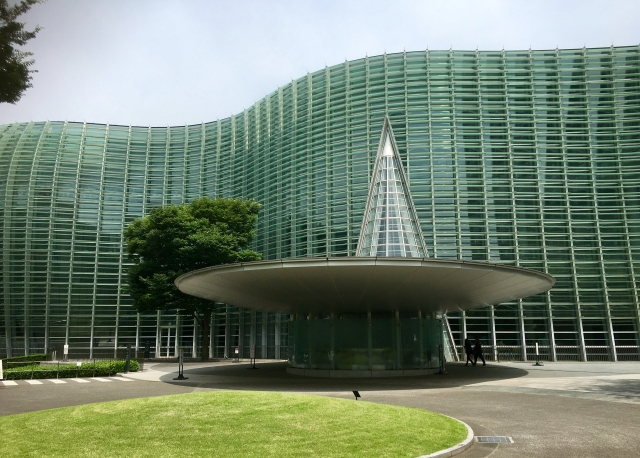
The National Art Center, Tokyo (国立新美術館) is the last museum designed by Kurokawa Kisho (黒川 紀章), a master of modern Japanese architecture, before his passing. The curved walls made of glass have a unique appearance like no other. The view of nature seen from the lobby is a fitting sight for the museum’s concept of a “museum in a forest”. Despite its impactful exterior, the museum blends in with nature and provides a healing space for visitors.
Japan National Stadium
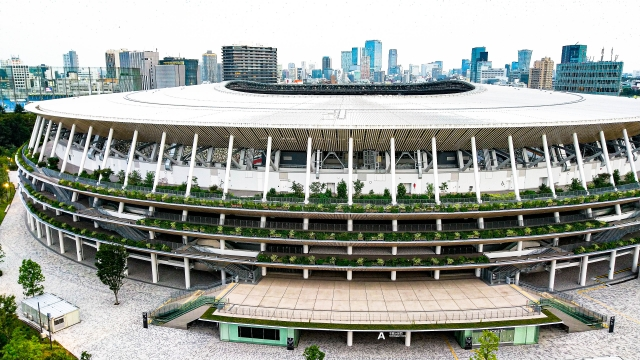
The National Stadium (国立競技場) is a stadium designed by Kuma Kengo (隈 研吾). Completed in 2019, it was the main venue for the opening ceremony for the Tokyo Olympics in 2021. The National Stadium is characterised by how it looks like a zero shape when viewed from the sky. It is also built in Japanese traditional architecture style, with local sourced timber used for its main roof, and a roof that is horizontal to the ground called “noki-hisashi (軒庇)”.
21st Century Museum of Contemporary Art, Kanazawa
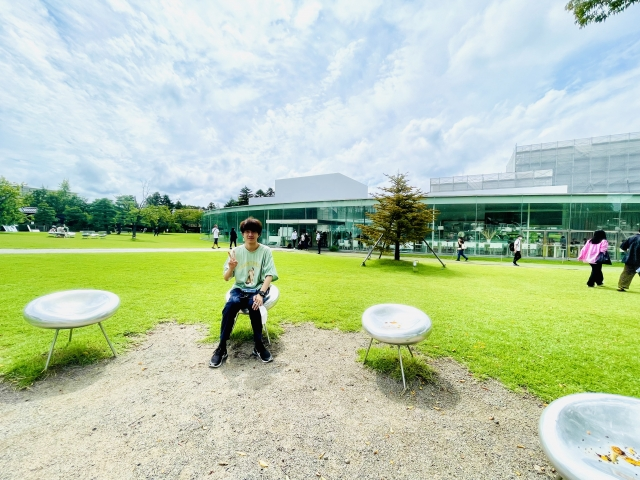
The 21st Century Museum of Contemporary Art, Kanazawa (金沢21世紀美術館), which was built in 2004, is characterized by its open column glass structure. It has none of the closed-off atmosphere of conventional art museums, and blends naturally with the town of Kanazawa. It was designed by the architectural unit called SANAA, consisting of Sejima Kazuyo (妹島 和世) and Nishizawa Ryue (西沢 立衛). The museum is known as a mecca for art lovers and architecture enthusiasts alike, and is always crowded with people.
Summary
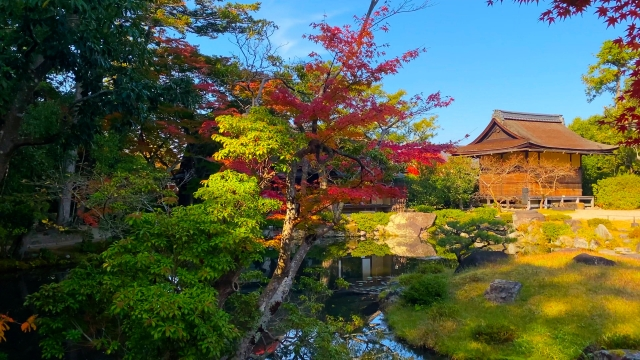
Japanese traditional architecture has unique features that sets it apart from other forms of architecture, such as fusuma, tatami, and shoji screens. The greatest part of being in Japan, whether for travels, business trips or to stay, is the opportunity to see and experience Japanese architecture. Visit hotels or cafes that have been renovated from an old private house and have an up-close look at what old Japanese homes are like. Do not forget to visit famous buildings too, after all, their fame comes with good reason.

































